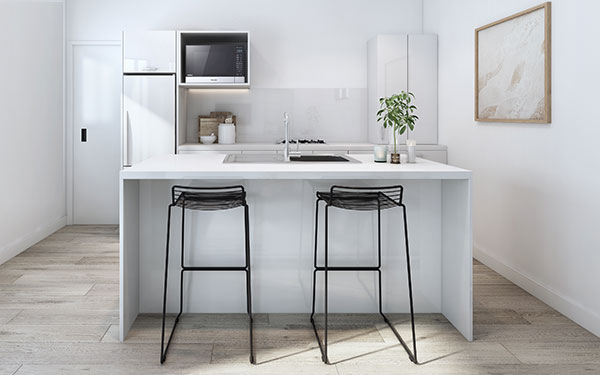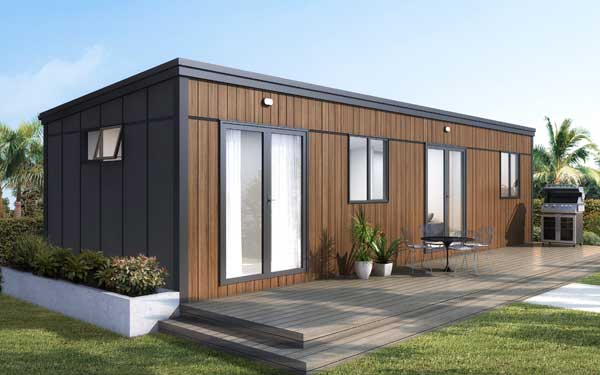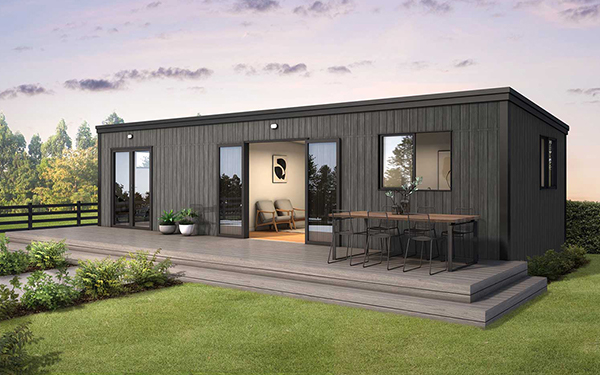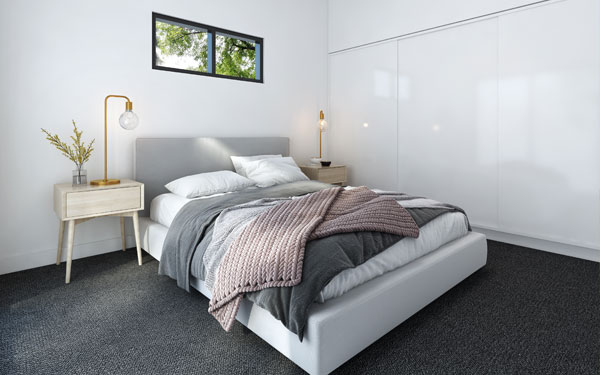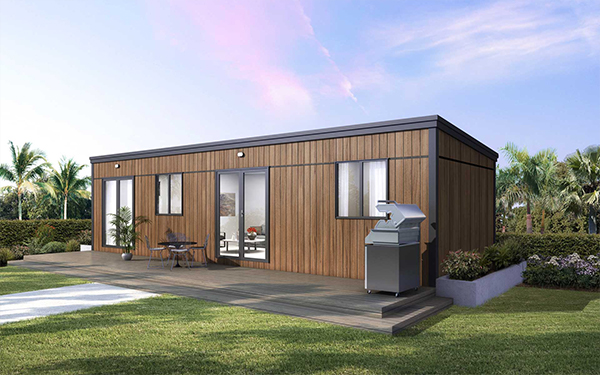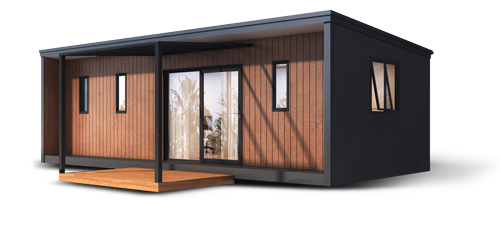Does my Tiny Home comply with the New Zealand Building Code?
Tiny Homes Expo Centre’s range of Tiny Homes are manufactured to meet the New Zealand Building Code for use as a detached dwelling.
What is involved with the transportation of the Tiny Home to site?
Our Tiny Homes have been designed to be transported and craned on to site.
The transport company will provide you with a quote for transportation. This will take into account any potential problems with the transportation route to the site or whether there are any on-site restrictions.
Are there any restrictions on where I place my Tiny Home?
The Tiny Home cannot be located within 1.0 m of a legal boundary. There are likely to be other restrictions. These could include:
- any geotechnical requirements associated with your site or
- planning requirements. Planning requirements includes things like site coverage, setbacks and number of dwellings.
Check these requirements with your local Council before purchasing a Tiny Home.
Tiny homes Expo recommend you request a meeting with a Council planner and building official or at a minimum apply for a Project Information Memorandum (PIM).
Do I require a building consent to locate the Tiny Home on my property?
Yes, you do need a building consent. The siting of Tiny Homes is not defined as exempt building work under the Building Act.
Our Tiny Homes have been constructed to the New Zealand Building Code, which should make the consenting process relatively simple, as a building consent (in most situations) will need only to cover foundations and connections to the foundations, entry access and connections to on-site services.
Will Tiny Homes Expo Centre make an application for building consent on my behalf?
Preparing a building consent application and applying for a building consent is the responsibility of the owner, however we will provide you with the relevant information at the time of consent lodgment.
Tiny Homes Expo Centre will provide you with all the technical documentation including:
- A Simple steps when applying for building consent sheet
- Tiny Homes compliance folder which provides all the relevant information of how the Tiny Home meets the New Zealand Building Code.
- Building plans and specification for the Tiny Home
- A standard NZS 3604:2011 foundation system design
The property owner will need to supply:
- A location and site plan
- A foundation design where ‘good ground’ cannot be established, and specific design is required
- A stormwater and wastewater drainage plan
- A Geotechnical Report (where applicable)
- A specifically engineered foundation design and calculations, where the ground is defined as weak, unstable or prone to water hazards
- An on-site waste water design (where applicable).
Is the issue of a building consent guaranteed?
No.
However, provided the application is complete with all relevant information, your application should result in a building consent.
Do I need a resource consent?
Check with your local Council before purchasing a Tiny Home.
Tiny Homes Expo Centre recommend you request a meeting with a Council planner and building official or at a minimum apply for a Project Information Memorandum (PIM).
What is the likely cost associated with consenting?
Council fees vary throughout the country, however the fees are normally set around the value of the building work and have a hourly rate applied for processing.
The completeness and quality of the application should result in minimising fees.
What are my obligations and what do I need to provide?
Preparing a building consent application and applying for a building consent is the responsibility of the owner, however we will provide you with the relevant information at the time of consent lodgment.
Tiny Homes Expo Centre will provide you with all the technical documentation including:
- A Simple steps when applying for building consent sheet
- Tiny Homes compliance folder which provides all the relevant information of how the Tiny Home meets the New Zealand Building Code.
- Building plans and specification for the Tiny Home
- A standard NZS 3604:2011 foundation system design
The property owner will need to supply:
- A location and site plan
- A foundation design where ‘good ground’ cannot be established, and specific design is required
- A stormwater and wastewater drainage plan
- A Geotechnical Report (where applicable)
- A specifically engineered foundation design and calculations, where the ground is defined as weak, unstable or prone to water hazards
- An on-site waste water design (where applicable).
What documentation does Tiny Homes Expo Centre provide?
Preparing a building consent application and applying for a building consent is the responsibility of the owner, however we will provide you with the relevant information at the time of consent lodgment.
Tiny Homes Expo Centre will provide you with all the technical documentation including:
- A Simple steps when applying for building consent sheet
- Tiny Homes compliance folder which provides all the relevant information of how the Tiny Home meets the New Zealand Building Code.
- Building plans and specification for the Tiny Home
- A standard NZS 3604:2011 foundation system design
The property owner will need to supply:
- A location and site plan
- A foundation design where ‘good ground’ cannot be established, and specific design is required
- A stormwater and wastewater drainage plan
- A Geotechnical Report (where applicable)
- A specifically engineered foundation design and calculations, where the ground is defined as weak, unstable or prone to water hazards
- An on-site waste water design (where applicable).
Do I need to engage any specialists or consultants?
A specialist, such as an engineer or consultant, will be required if there are site specific issues that need to be addresses such as ground conditions, foundations, or services. This will depend on the site.
A planning consultant can help if a resource consent is required.
What do I need to understand about new foundations?
Tiny Homes Expo Centre can provide a conventional foundation design which comprises of timber piles cast in concrete. This design can be used on sites that have good ground, which is defined in section 3 of New ZealandS3604:2011.
In most regions Councils have records of the different soil types and the bearing capacity or if the subdivision is relatively new there will most likely be a Geotechnical Report in the information for the subdivision.
If the ground does not meet the NZS 3604:2011 requirements of good ground, is discovered, or Council advise you of such, you may have to engage the services of an Engineer to assess the soil and design a suitable foundation system.
There are also proprietary foundation system suppliers such as; Stop Digging and others that are worth considering.
Are there any maintenance requirements for the Tiny Home?
Yes. A maintenance guide is supplied by Tiny Homes Expo Centre in the owner’s manual.
With regular washing, gutter cleaning and other general maintenance, your Tiny Home will perform long-term.
What warranties apply to my Tiny Home?
Tiny Homes Expo Centre warranty their buildings for a minimum of ten years. All applicable warranties are supplied by Tiny Homes Expo Centre in the owner’s manual.
Can I use my Tiny Home as a rental property?
Tiny Homes Expo Centre Tiny Homes can meet the requirements of the Residential Tenancy Act 2021. The Healthy Homes Standard requirements are met by the Tiny Homes except for an extraction fan in the kitchen and a fixed heat heating source that can maintain the living area at a temperature of 18°C. Both items can be added and installed on request.


